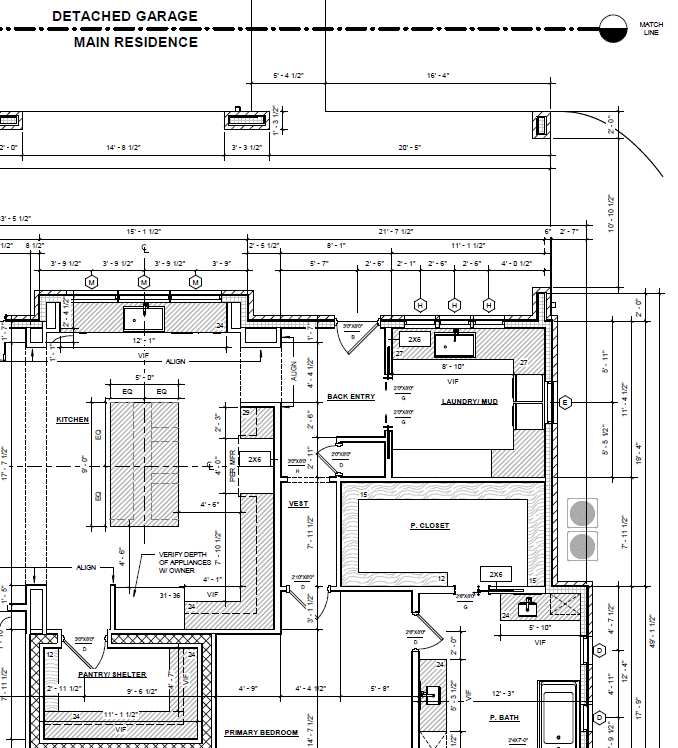Services
Design Consultation
As a dedicated professional, I offer personalized consultation services to help bring your ideas to life. Whether you’re in the early stages of a project, fine-tuning your concepts, or simply need expert advice, I’m here to guide you every step of the way. I take the time to understand your unique needs and goals, providing tailored solutions and actionable insights to help you succeed. With a focus on collaboration and a deep understanding of industry trends, I’ll ensure you have the support and expertise needed to make confident, informed decisions.
Interior Design Services
A full-scale interior design project from concept to construction. Studio Enneking is here to help you craft the story of your space or business and bring your vision to life. From a conceptual mood board, to furniture planning and selection, detailed construction documentation, and down to the finer details, we collaborate with our clients to design a space aligned to your mission and goals. We act as your liaison throughout the entire project process, managing contractors and vendors and ensuring everything runs smoothly.
Architectural Services
Bring your vision to life with my personalized architectural services, where creativity meets functionality. Whether you’re planning a new build, a renovation, or a space redesign, I offer expert guidance throughout every stage of the process. From conceptual design to detailed plans, I focus on creating spaces that are both aesthetically stunning and practical. I collaborate with a licensed Texas architect to ensure all necessary drawings are stamped and meet local regulations. Together, we’ll craft designs that reflect your unique style while ensuring full compliance and structural integrity. Let’s work together to turn your architectural dreams into reality with a seamless, customized approach.
Styling, Decorating, & Staging
Transform your space with my expert styling, decorating, and staging services, designed to bring out the best in any environment. Whether you’re preparing a property for sale, refreshing your home’s look, or seeking personalized design guidance, I provide thoughtful, creative solutions that reflect your unique style and needs. I’ll work closely with you to curate the perfect aesthetic, selecting furnishings, accessories, and layouts that enhance the atmosphere and appeal. Plus, as part of my services, you’ll gain exclusive access to trade discounts on high-quality furniture and decor, ensuring you get the best value for your investment.
3d Renderings
Bring your visions to life with our high-quality 3D rendering services. Whether you're looking to showcase architectural designs, product prototypes, or visualizations for marketing materials, we offer photorealistic renderings that capture every detail with precision. Our team works closely with you to ensure the final result aligns with your goals and exceeds expectations. With advanced rendering techniques, we can create immersive environments, stunning visual effects, and realistic textures that make your ideas stand out. Let us turn your concepts into impactful visual experiences.
Process
-
The process begins with a complimentary consultation call to learn a little bit about your project and about you yourself. This will help us decide if we are a good fit, both us as the right designer for your project and you as a client in alignment with our mission and values.
-
This is where we officially kick-off the project! This phase includes a deep dive into researching the project’s geographical and culture context as well as extensive client interviews to uncover your core vision. A mood board and all research are then presented to you.
-
Now that we have a clear direction and knowledge of your project’s wants and needs, we create a detailed programming document that outlines all space requirements. That document is then used to begin space planning. A detailed programming document and floor plans are presented.
-
This phase encompasses all design work, from wall elevation drawings to furniture and finish selections. 3D realistic renderings are used to help you visualize exactly what your space will soon look like. All furniture selections, wall elevations, finish specifications, and 3D renderings that help explain the final design are presented.
-
Thorough documentation is necessary to ensure every vendor, specialist, and the contractor is on the same page. We will provide all required drawings and review all external materials (such as millwork shop drawings and furniture invoices) to make sure everything is aligned with our design intent.
-
Throughout the entire project lifecycle, we act as the liason between our clients and all vendors and contractors. This is especially important during the construction phase. Our job is to be your eyes on the ground, making sure that every detail is exactly how we planned it and there are no surprises. A punchlist is conducted at the end of construction to ensure everything was constructed properly and according to plan.
-
When the project is nearing completion and all furniture has been delivered, we come in for one last round of finishing touches to add that extra sparkle. This includes rugs, accessories, artwork, and any other small details that help tell your project story.
-
At the close of your project, you are given a detailed project summary package, which includes all furniture and finish specifications, all drawings and documentation, as well as maintenance care instructions to ensure your space stays looking beautiful for years to come. We may interview you at the end of the project for your feedback on the design process and professionally photograph your space. Walls need a fresh coat of paint? No problem, the color specification is in your project guide!




